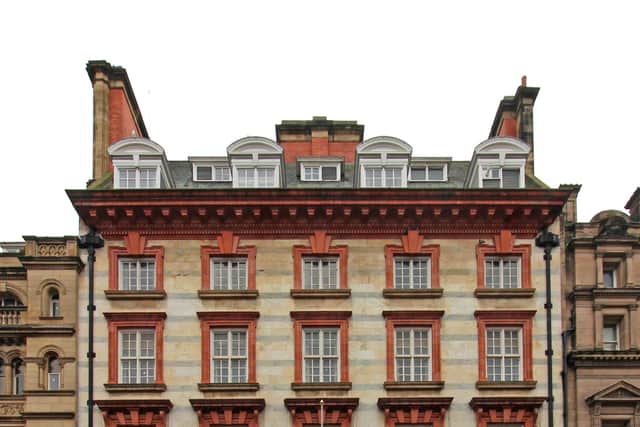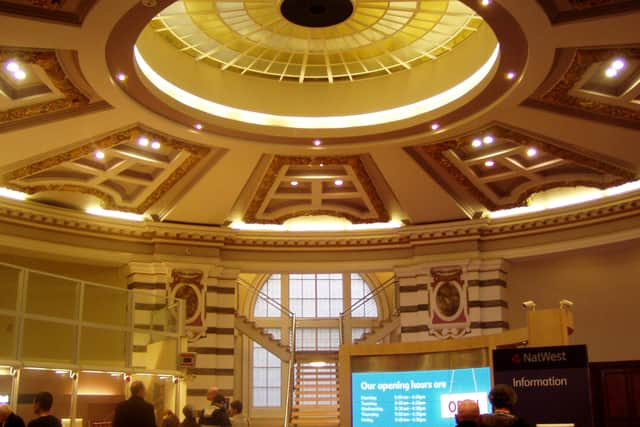Hotel plans approved for Grade II listed Nat West Bank building in Liverpool city centre
and live on Freeview channel 276
A historic former bank building is adding a near 100-room hotel to its offer after plans for a bar and restaurant were signed off this summer.
In July, Liverpool Council gave the go-ahead for the ground floor of the former Natwest buildings on Castle Street to be repurposed as a bar and restaurant. The site was vacated by the bank almost five years ago and has been empty ever since.
Advertisement
Hide AdAdvertisement
Hide AdNow, a second application has been approved for the upper floors and part of the ground floor of the property to be converted to a 92-bed hotel. The hotel units would contain one double bed and measure between 13.1sqm and 28.7sqm.


A total of six of the proposed apartments at first floor level would be large enough to accommodate a sofa-bed. The buildings, which are more than 100 years old and are internally linked at all floor levels, are formed around a large central lightwell which starts at first floor level, fronting Castle Street and backing onto Lower Castle Street.
The refurbishment across the hotel and restaurant projects will link the two venues at ground floor level. A report, which forms part of the agenda for Liverpool Council’s planning committee that heard the plan this morning, said: “The proposal includes a substantial overhaul of the upper floors of the listed buildings as part of their conversion to a hotel.
“This is, however, considered acceptable in this instance, as it is appreciated that the upper floors have been heavily altered during the latter-half of the 20th century as part of their former use as bank offices; the upper floors retain little or no original historic features.” The report added that the proposals “would bring the long-time vacant upper floors of two substantial listed buildings back into active use with the provision of highly accessible visitor accommodation within a highly sustainable city centre location.


Advertisement
Hide AdAdvertisement
Hide Ad“In doing so, the proposal would: Help preserve a grade II* listed building and a grade II listed building which may struggle to attract further interest given their large scale, heritage constraints, high market value and current general lack of interest for office spaces. Therefore, if planning permission is refused, the application listed buildings may potentially continue to be vacant for the foreseeable future, thus putting their preservation at risk.”
The building was described as an “architectural gem” by agents on behalf of the applicant JSM Company Group. Ward councillors Nick Small and Christine Banks said while they did not object to the proposals, “there are concerns about the potential impact of residents living in neighbouring buildings on Castle Street, Brunswick Street and Sweeting Street during construction and once the operation of the restaurant/bar and hotel with noise and disturbance. As such, appropriate conditions must be put in place”.
Councillors unanimously approved the plans at Liverpool Town Hall.
Comment Guidelines
National World encourages reader discussion on our stories. User feedback, insights and back-and-forth exchanges add a rich layer of context to reporting. Please review our Community Guidelines before commenting.